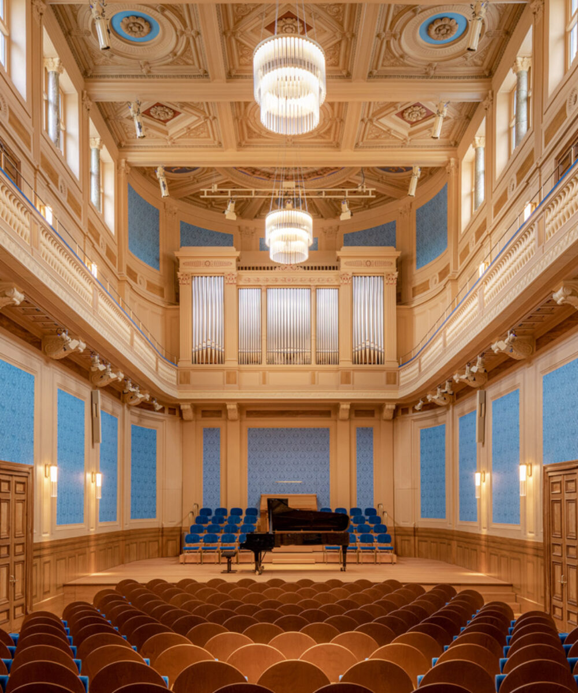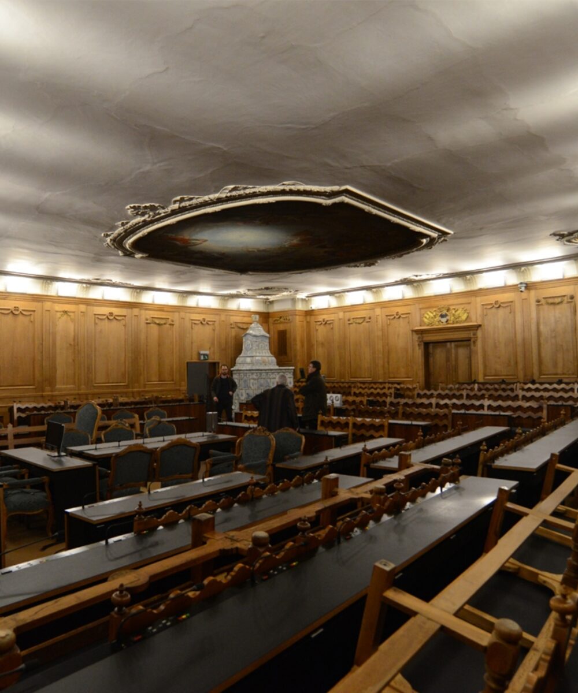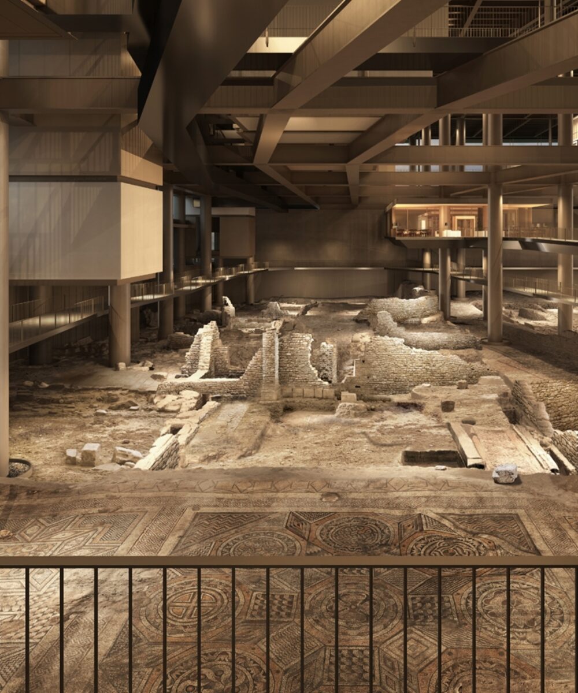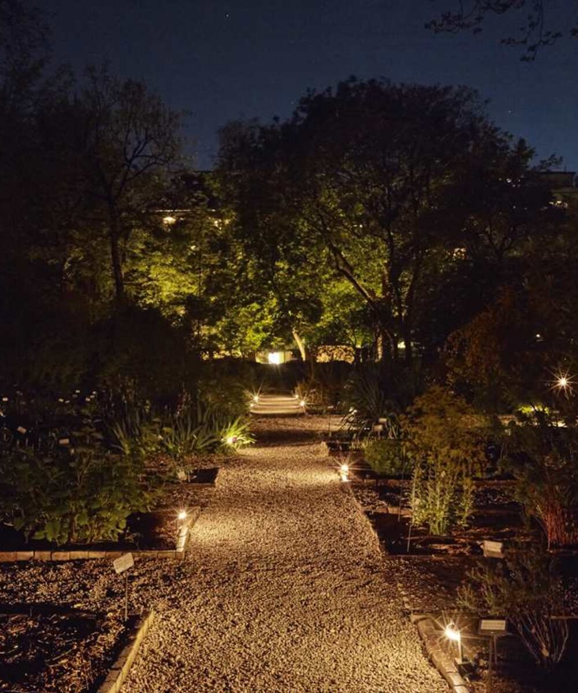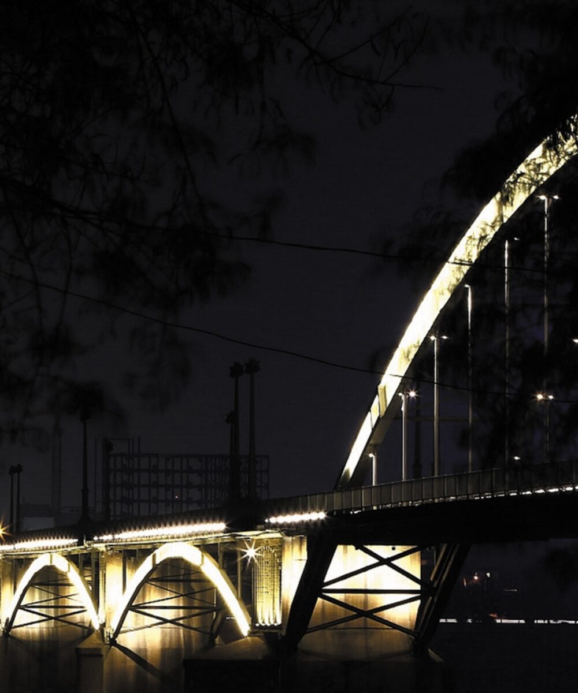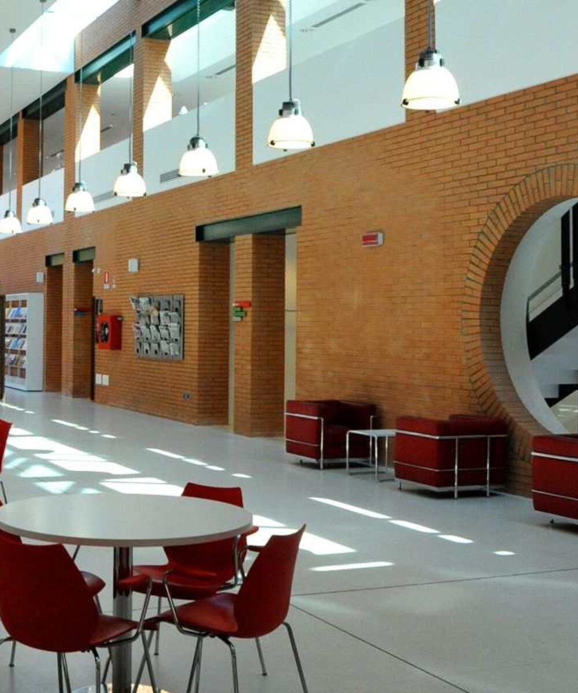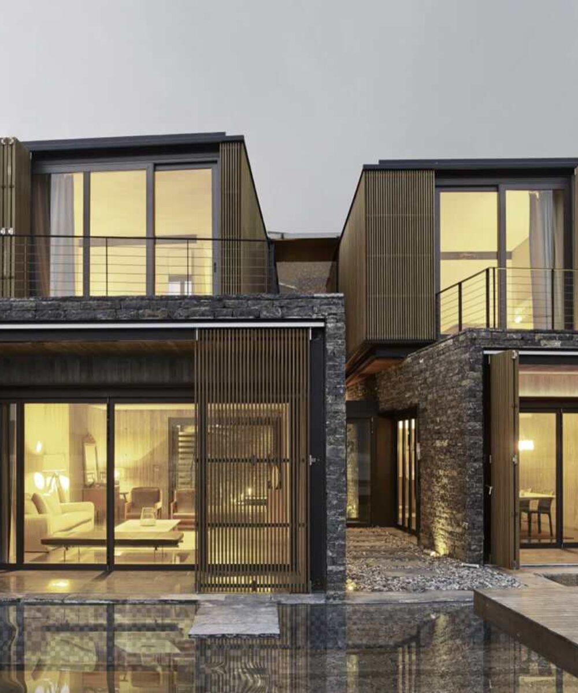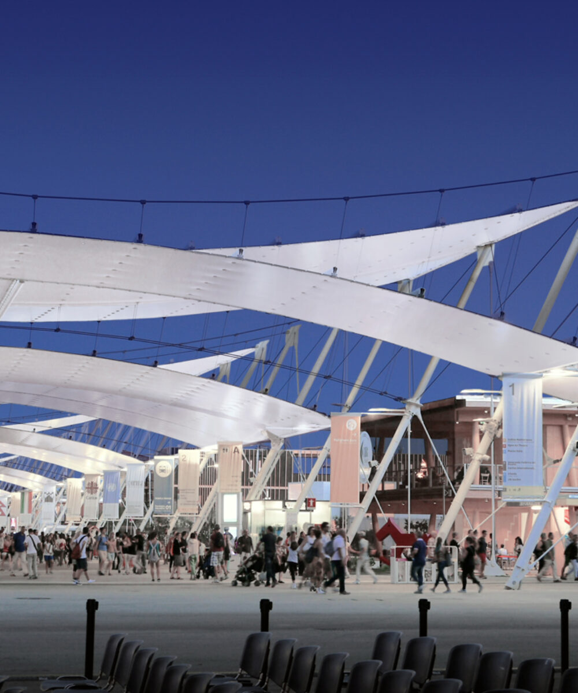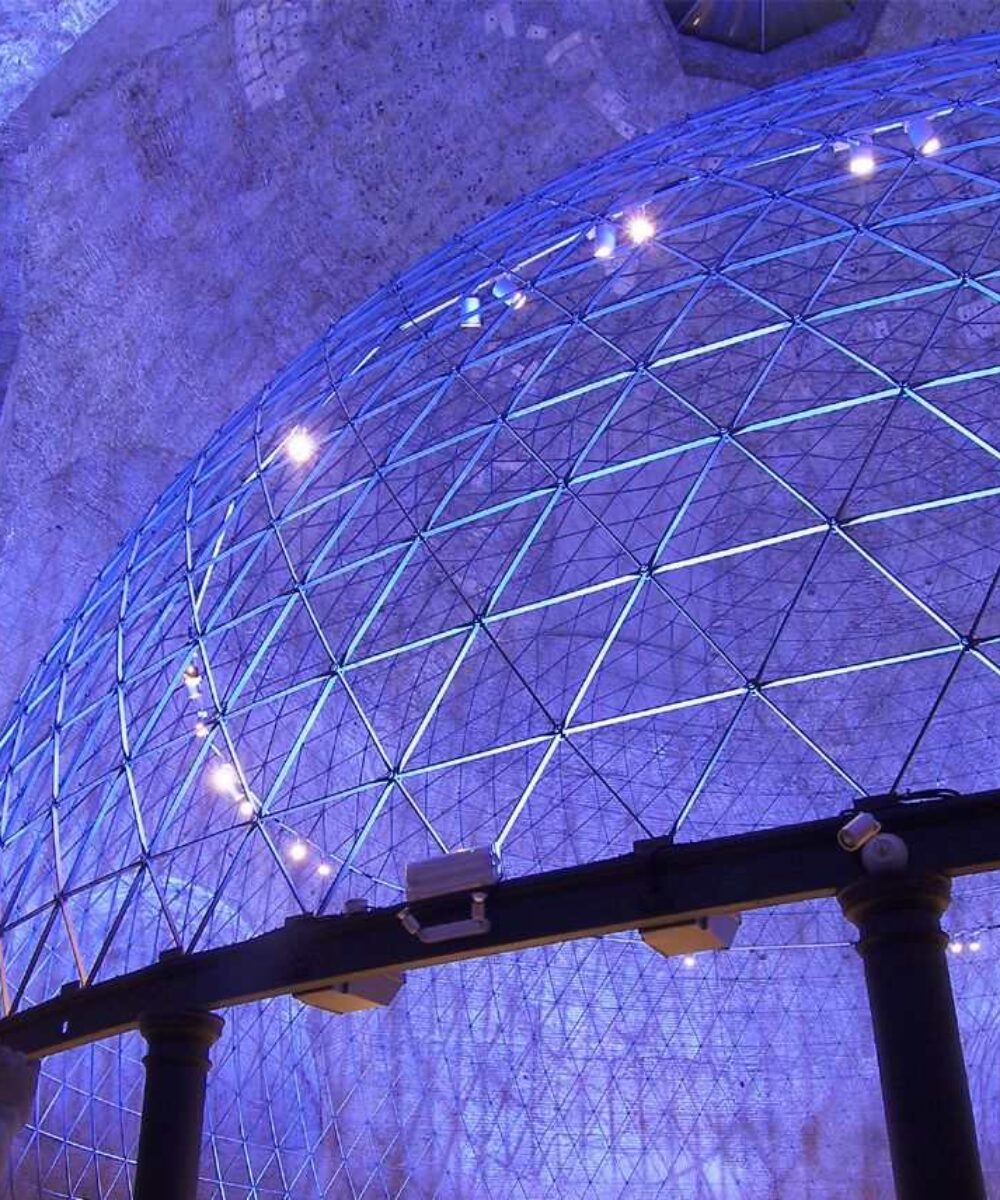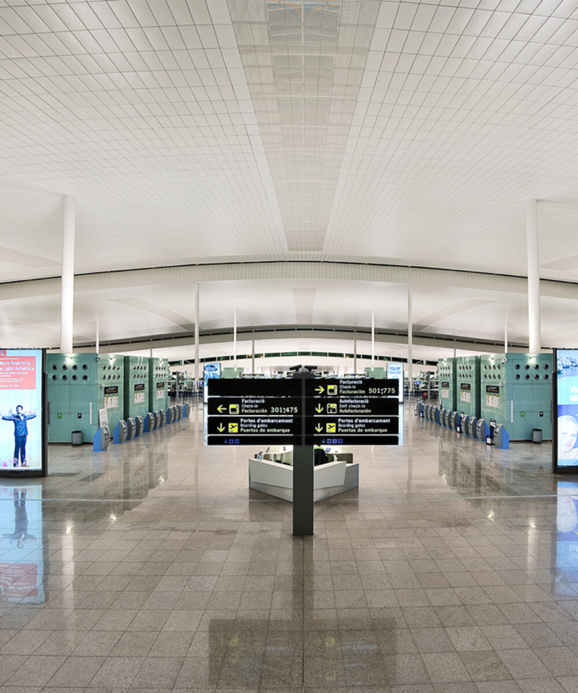Building Lights: interior and exterior lighting
The lighting project is studied and adapted to the place or type of activity so that it can meet the needs of the client. In fact, there is a close link between architecture and light. Outdoor building lights highlight volumes, shapes, and points of access, leading us inside. This section features the projects of exterior building lights of airports, hotels, places of worship, places for leisure time, reception rooms, parks and gardens, bridges, residences.
Oman | Muscat | IOC Integrated Operation Center
Switzerland | Lausanne | Private residence
Italia | Venezia | Danieli Hotel
Italy | Brugherio | RSE | Energy System Research
Italy | Calvenzano | Public Lighting Masterplan
Russia | Moscow | Lucky District Multifunctional Complex
United Arab Emirates | Abu Dhabi | National Oil Company
United Arab Emirates | Dubai | Private House
Oman | Muscat | IOC Integrated Operation Center
Switzerland | Lausanne | Private residence
Italia | Venezia | Danieli Hotel
Italy | Brugherio | RSE | Energy System Research
Italy | Calvenzano | Public Lighting Masterplan
Russia | Moscow | Lucky District Multifunctional Complex
United Arab Emirates | Abu Dhabi | National Oil Company
United Arab Emirates | Dubai | Private House
Master Plan │ Lighting Design of Urban Areas for Universal Exposition
The projects include that of Expo 2015. The main objective of the exterior building lights project of the vast area destined to welcome the Expo 2015 was to characterize the various areas and functions that took place there, highlighting the installations and pathways: light as a design language and visual effect and not just a service for the various visual tasks. Research into creating a heterogeneous environment characterized by contrasts led to the identification and subdivision of the space into various types of areas. The combination of architecture and light helped to make these recognizable, embodying the design concept of outdoor building lights.
The design choice provided for the absence of luminaires on poles (with the exception of the water square and the square in front of the amphitheater), distinguishing the interior exhibition space as being free of obstacles and vertical barriers. The luminaires were integrated into the structural elements of the fittings, resulting in a minimum visual impact. The sources in the project, respecting the criteria of energy saving and easy maintenance, were exclusively LED lamps and metal halide lamps with ceramic burners, with the exception of the lighting system of the west entrance with its opal polycarbonate stretch ceiling, where, to meet practical requirements, linear fluorescent sources were used.
Project │ The Interaction of Architecture and Light in Exterior Building Lights
Three examples of lighting projects featuring outdoor architecture can be seen below.
The first example of exterior building lights concerns the area of redevelopment. In this case, the lighting designer finds himself interacting with countless professional figures since the object of the project is as complex as in the case of the Portello District. The redevelopment, which occupies the area of the former historical factories of Alfa Romeo and Lancia, is spread over an area of 385,000 sqm along the Sempione-San Siro axis and is aimed at converting the urban fabric from a "closed space" to a "fluid space".
The architectural project included three large units to build an integrated residential, commercial and public services settlement, including a new public park. In keeping with the design concept, the outdoor building lights play on volume: pole luminaires, bollard luminaires, and luminaires integrated into the architecture were used. The bicycle and pedestrian bridge connecting the park to the residential and office area was lit with linear devices integrated into the structure. In the new square, a system of luminaires on poles provided for the general lighting of all the spaces, while the shorter central building housed recessed projectors on the roof for the direct lighting of the overlying ceiling and to reflect off the surface of the square.
Reducing the design scale, the second example of light design concerns green areas (including parks and gardens). A good project creates a link between the interior space (living) and outdoor space (garden). Consequently, the light effects obtained are integrated with the architecture to obtain comfort both in the interior and outdoors. In the outdoor spaces, the designer can create bright islands, focusing only on details, such as the lighting of vegetation, benches, water tanks or paths. An example is the Brera botanical garden. At night time, accent lighting reveals some spaces while playing on contrast and half-light effects. Small LED luminaires installed on the ground with pegs outline pathways and cultivation beds while special luminaires with light-blade optics outline the trunks of the tall trees that enclose the garden in a sort of forest.
The third design example of exterior building lights refers to infrastructures, such as bridges that have both structural and symbolic importance. In Iran, in the city of Ahvaz, which extends along the Karun River, bridges are an important symbol of the architectural heritage and urban context of the city. In particular, the "white bridge", a characteristic and recognizable image of the city, has been converted into a pure graphic form through the illumination of its profile. The outdoor building lights highlight the bright blue background of the sky and the motion of the river.
Each lamppost thus features its own plaque to indicate its belonging to the city. The bright and colorful plaques, backlit with LEDs and all positioned at the same height from the ground, create a continuous chromatic and geometric rhythm in their succession, both for drivers and pedestrians.
Hotel │ Outdoor building lights
A positive hotel experience depends on various factors. Visual impact is certainly the first. Light can determine its quality and it is thus essential to consider it during the design phase. The light in a hotel guides us, allows us to recognize the reception, bar, and restaurant and leads us to our rooms. In this case, integrating architecture and light also means working with shadows and darkness, sometimes creating a lot of contrast. An emotional use of light becomes important here, as well as the correct selection of what to illuminate, which objects and materials to enhance. In this section, you will find the outdoor building lights project of the "Museum Hotel".
Designed by architect Emre Arolat, it is a modern 5-star hotel, located in what was once one of the largest metropolises in the ancient world. The project arose following the discovery, through excavations for the foundations, of mosaics from the Byzantine period and archaeological remains dating back to the Roman period. In this context, where there is an archaeological area, the exterior building lights are fundamental, as they emphasize the historical remains and contextualize them with the design of the contemporary hotel. The project thus envisaged a single system of LED floodlights of minimum encumbrance, integrated into the architecture and inserted into the roof, fulfilling the dual task of lighting the different hotel functions and the archaeological area.














